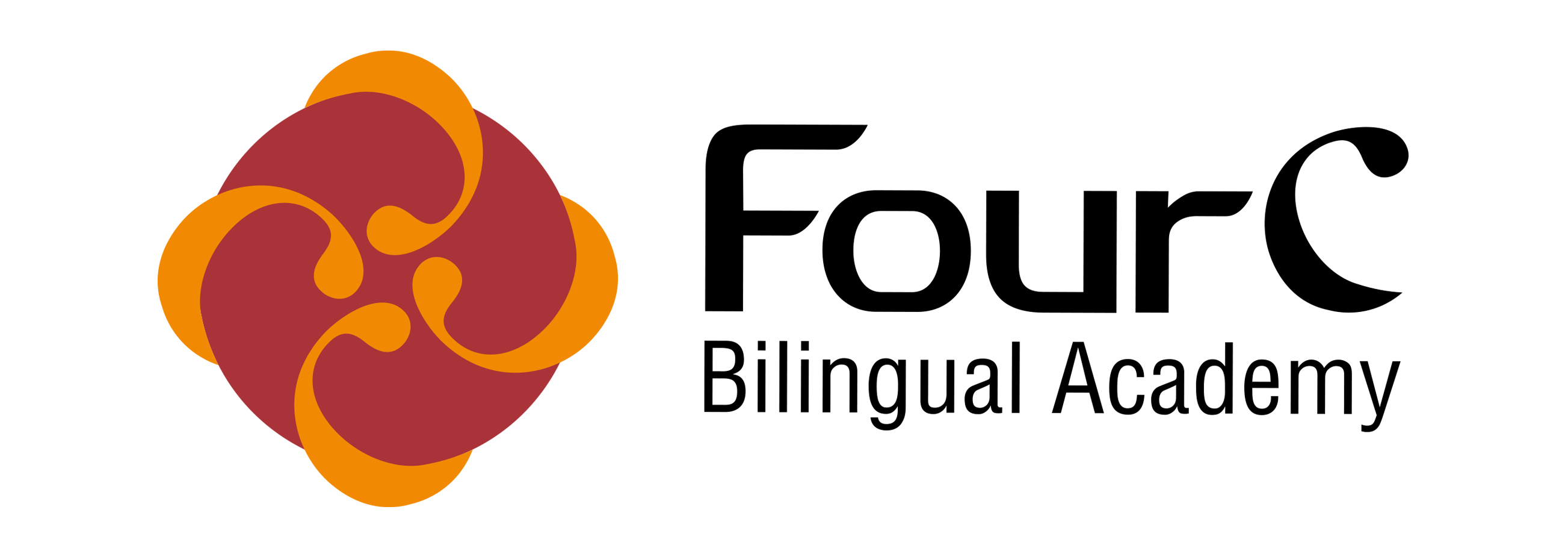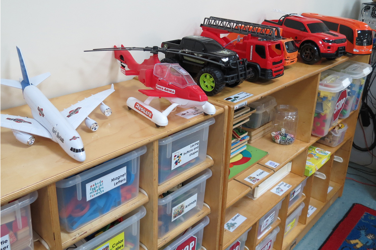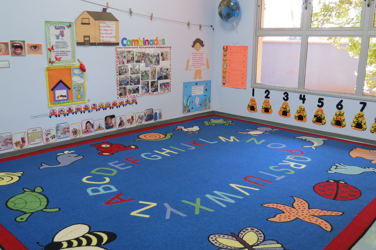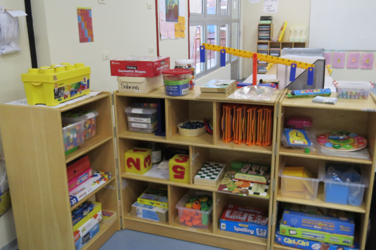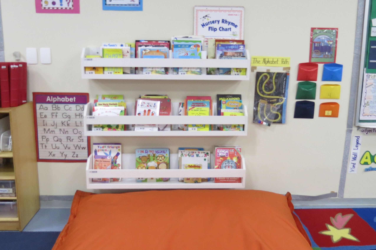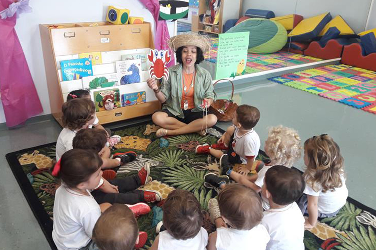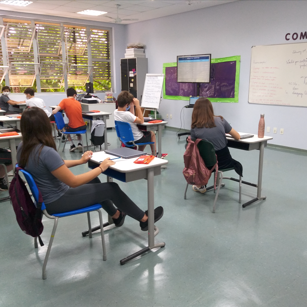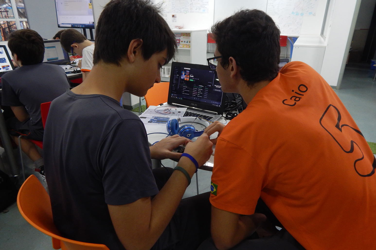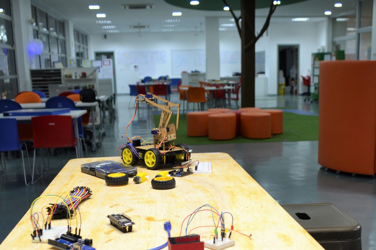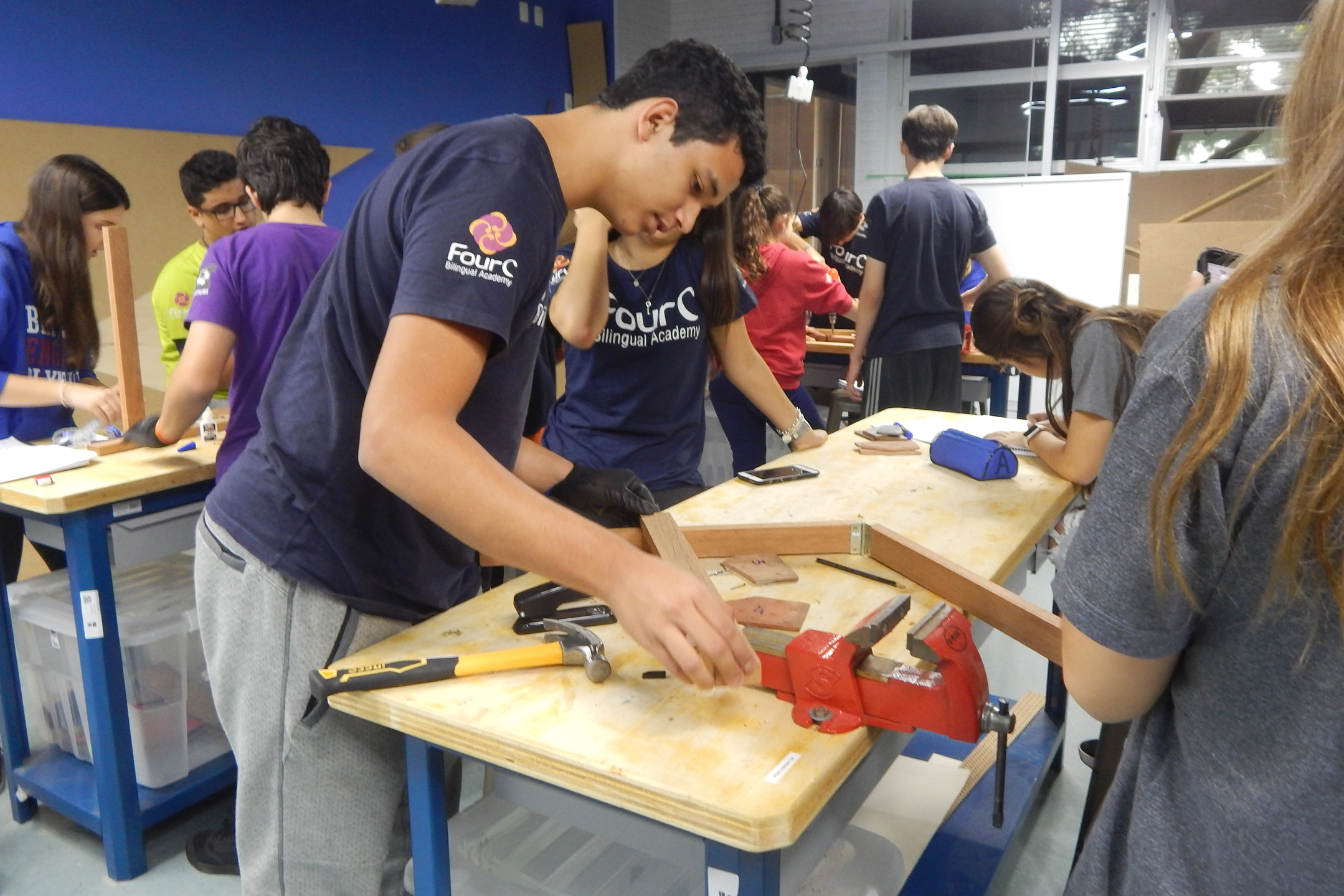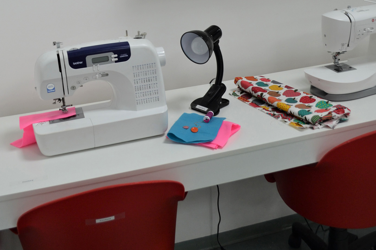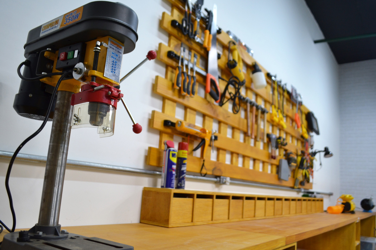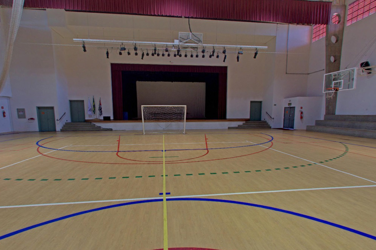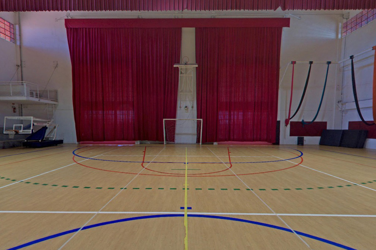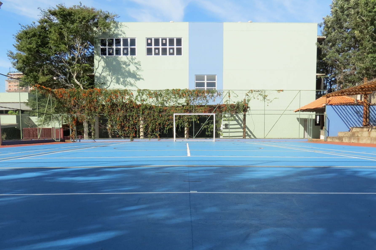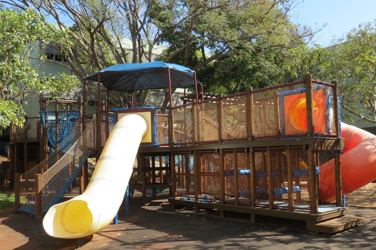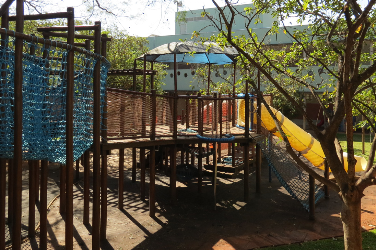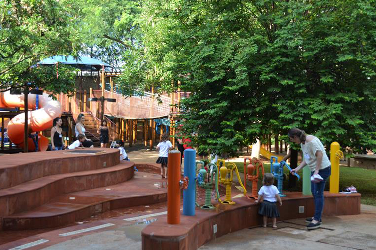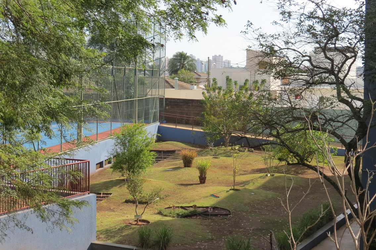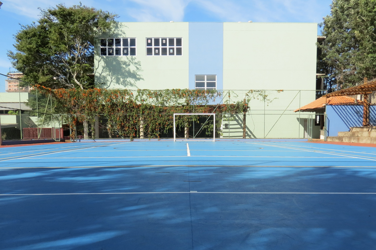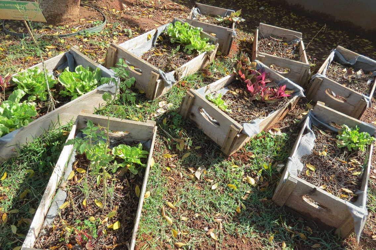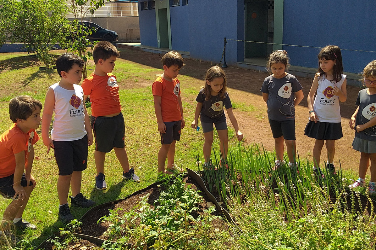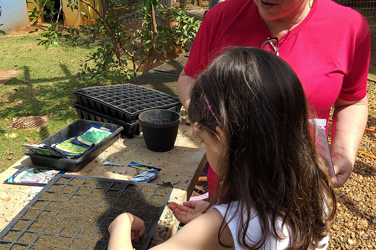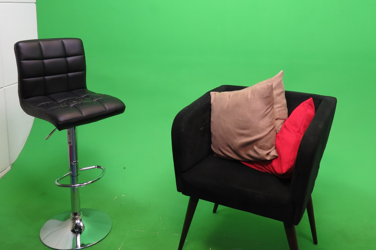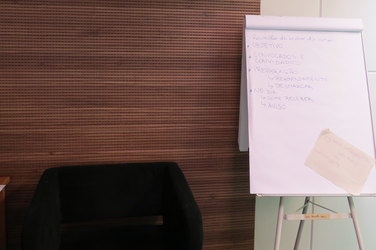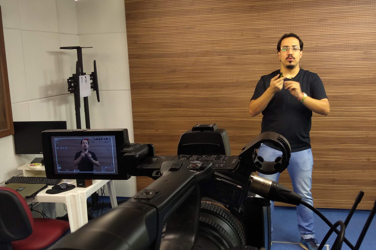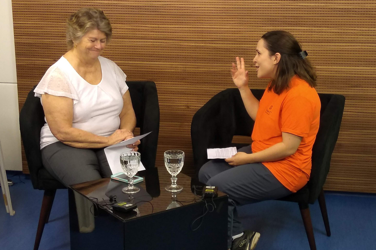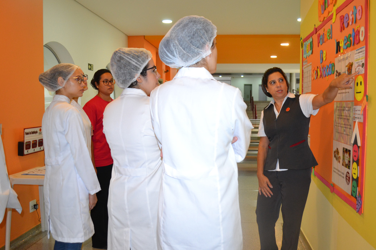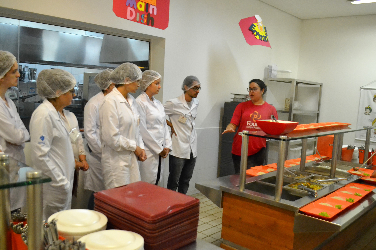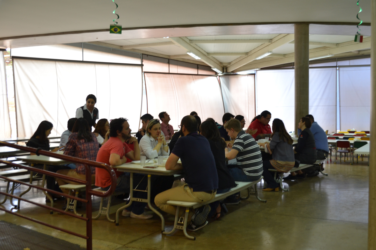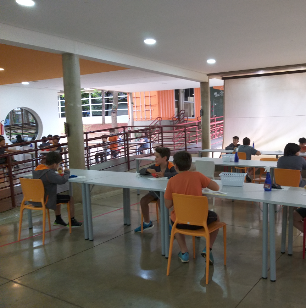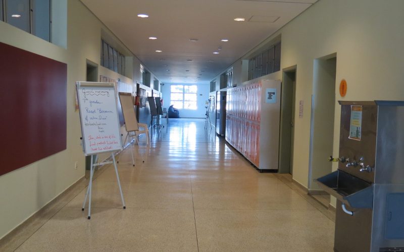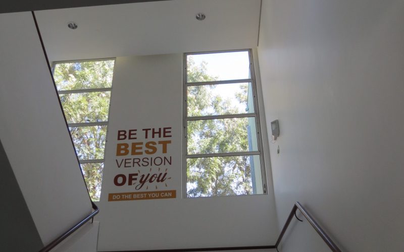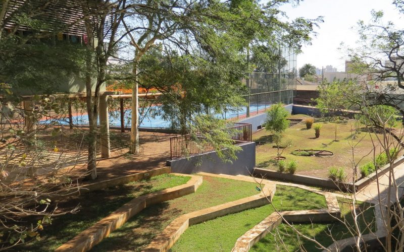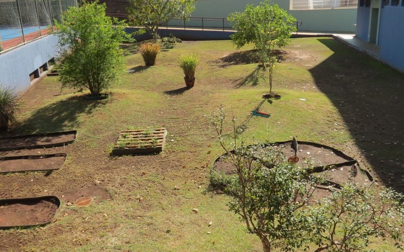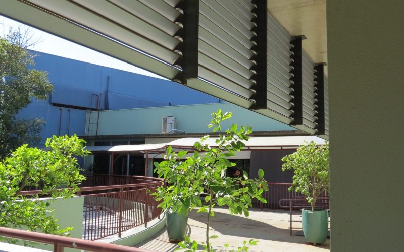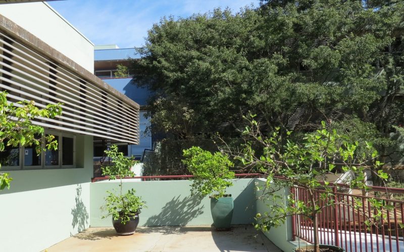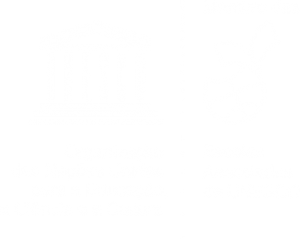Welcome to FourC Bilingual Academy
A school designed for a new society. Planned with environments that arouse curiosity, innovation and initiative.
The architectural structure was created exclusively for education. Every corner, every corridor and every outdoor space is dedicated to learning, development and creativity.
Classroom environment
In order to provide a better learning experience that favors hands-on and group activities, our classrooms are 4 times larger than required by Brazilian legislation. We also have different furniture to meet the needs of each learning phase.
Labs, specific rooms and the “maker culture”
To put into practice everything learned in the classroom, our students have access to computer and science labs with state-of-the-art equipment. Every activity conducted in these environments is designed to enhance student learning as much as possible.
Sports and Social Areas
Practicing sports is also part of the students' education. For the development of sports skills, FourC has several open and covered sports fields where different modalities can be practiced, always under the supervision of specialized professionals to achieve a better performance.
Pizza Garden
The Pizza Garden project (which refers to "slices" of various plantings) provides space for natural science activities and allows observation of the life cycle of plants and the study of the soil.
Filming studio
In order to provide as many experiences as possible during the students' education, FourC also has a filming studio where students can practice into the audiovisual area, either in class or during their projects.
Kitchen / Refectory
Nutrition is also an important component of child and adolescent development to consider. To meet the school's food needs, FourC has a large industrial kitchen that produces about 600 meals a day, including a morning snack, lunch and an afternoon snack. Since the opening of the school, we offer lessons in nutrition and food education as part of the curriculum - as established in Law 13.666/2018.
Meet the school’s facilities
The school’s infrastructure contemplates sustainable concepts
Natural light;
Slab with EPS;
Brise-soleil;
Wide corridors;
Natural ventilation;
Collection and reuse of rainwater;
Photovoltaics energy;
Large green area, with pergola, vegetable gardens and orchard.

